A chance view through my telephoto lens at a couple of spires in the distance introduced me to the Cathedral of Saint Joseph. Last week, I featured a photo story of Falls Park. At the top of the observation tower, there is a view of downtown Sioux Falls. Though the spires I saw looked to be a long distance from the observation tower where I first saw them, a volunteer at the Falls Park Information Center provided a map and pointed out that the drive would last but a few minutes through downtown. The history of missions and churches is truly the history of mankind. This monument to God and place of ministry is impressive, especially when you consider that in 1915, when construction began, the Diocese of Sioux Falls was largely rural and sparsely populated.
Completed in 1919, the final construction cost, around $390,000, was a princely sum at that time. Since its construction, there have been seven bishops who have made this Cathedral their home of ministry. In addition to being the center of the diocese, St Joseph is also the parish church.
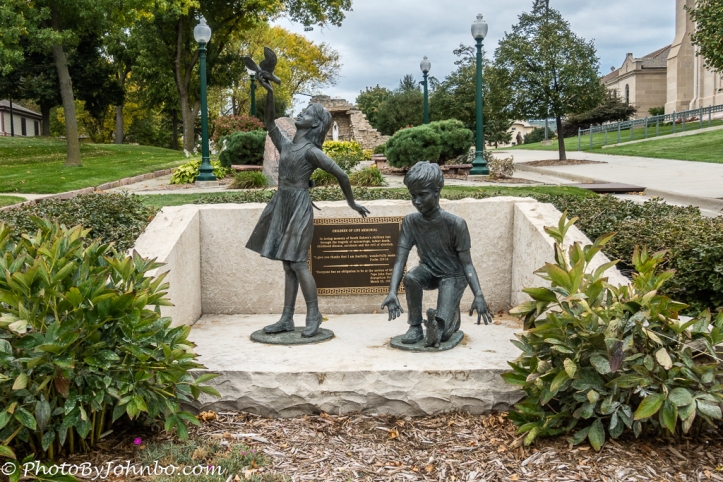 Adjacent to the cathedral and located across from the Bishop’s residence, a Mother’s Garden provides a serene setting for contemplation and prayer. The sculpture above is dedicated as the Children of Life Memorial in memory of those who did not survive to adulthood.
Adjacent to the cathedral and located across from the Bishop’s residence, a Mother’s Garden provides a serene setting for contemplation and prayer. The sculpture above is dedicated as the Children of Life Memorial in memory of those who did not survive to adulthood.
I often prefer to not enter the churches I visit for the purpose of photography, especially if there are worshipers present. I know the sight of a camera can be disconcerting and considered an invasion of privacy. On this day, however, there were very few parishioners in the church and I was careful to avoid making my camera visible to anyone who might have noticed. Indeed, on the cathedral website, it mentions that self-guided tours are welcome daily and a guided tour can be arranged on a week’s notice.
The cathedral was designed by a French architect, Emmanuel Masqueray and incorporated then Bishop Thomas O’Gorman’s suggestions. Masqueray was the architect chosen as he designed the magnificent cathedral in St. Paul, Minnesota. The site chosen for the cathedral was the original site of St. Michael’s parish. The parish was moved and the site prepared for construction which began in 1915.
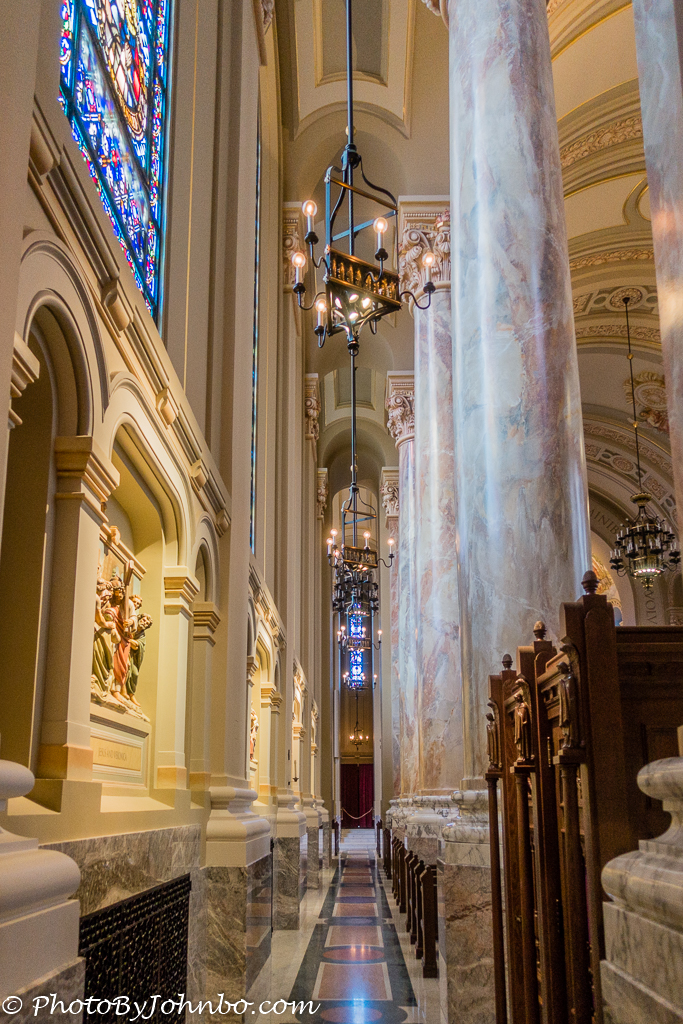 In addition to the central aisle, as in most churches, there are side aisles for entering the pews. Standing at the rear of the church, I was struck by the beauty of the south (left side from the rear) aisle. The ornately carved confessionals tucked between the massive pillars that flank the south wall. On the south wall, the Stations of the Cross are sculpted instead of simply painted. Close-up views of a couple of station sculptures are included in the gallery of images below. According to a timeline on the Cathedral website, the original frosted windows were replaced by stained glass in 1947.
In addition to the central aisle, as in most churches, there are side aisles for entering the pews. Standing at the rear of the church, I was struck by the beauty of the south (left side from the rear) aisle. The ornately carved confessionals tucked between the massive pillars that flank the south wall. On the south wall, the Stations of the Cross are sculpted instead of simply painted. Close-up views of a couple of station sculptures are included in the gallery of images below. According to a timeline on the Cathedral website, the original frosted windows were replaced by stained glass in 1947.
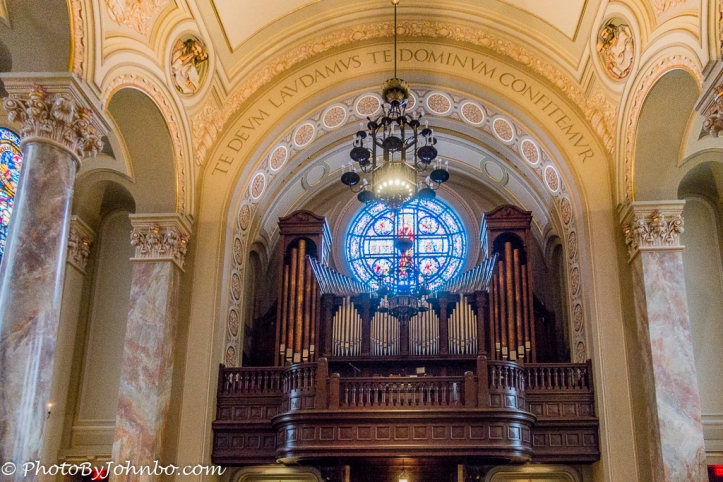 In 1935, a donation provided the gift of music in the form of a Kilgen pipe organ for the church choir loft. I didn’t have the opportunity to hear the instrument in operation, but I am sure it sounds as good as it looks. It is so well designed into the loft, it looks as it if was there from the day the cathedral opened.
In 1935, a donation provided the gift of music in the form of a Kilgen pipe organ for the church choir loft. I didn’t have the opportunity to hear the instrument in operation, but I am sure it sounds as good as it looks. It is so well designed into the loft, it looks as it if was there from the day the cathedral opened.
Over the years, a schedule of restoration and construction have insured the preservation of this magnificent edifice. The historical background for this post came mostly from the cathedral’s website here. The gallery of images below features views of the cathedral. On most browsers, you can select an image to enlarge it and to scroll through the gallery.
John Steiner

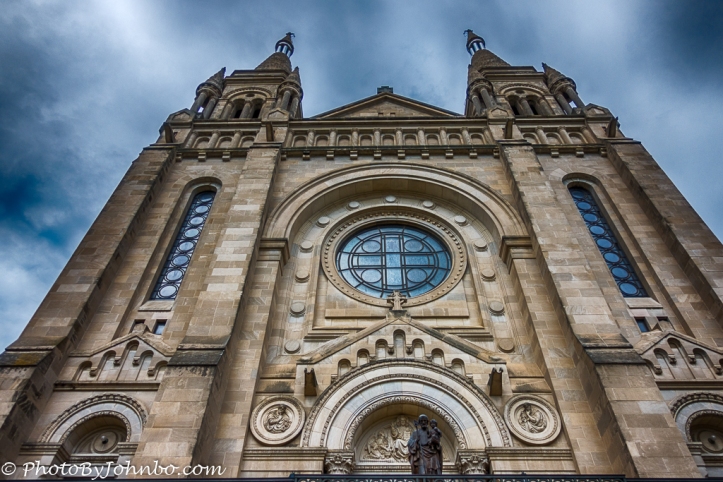
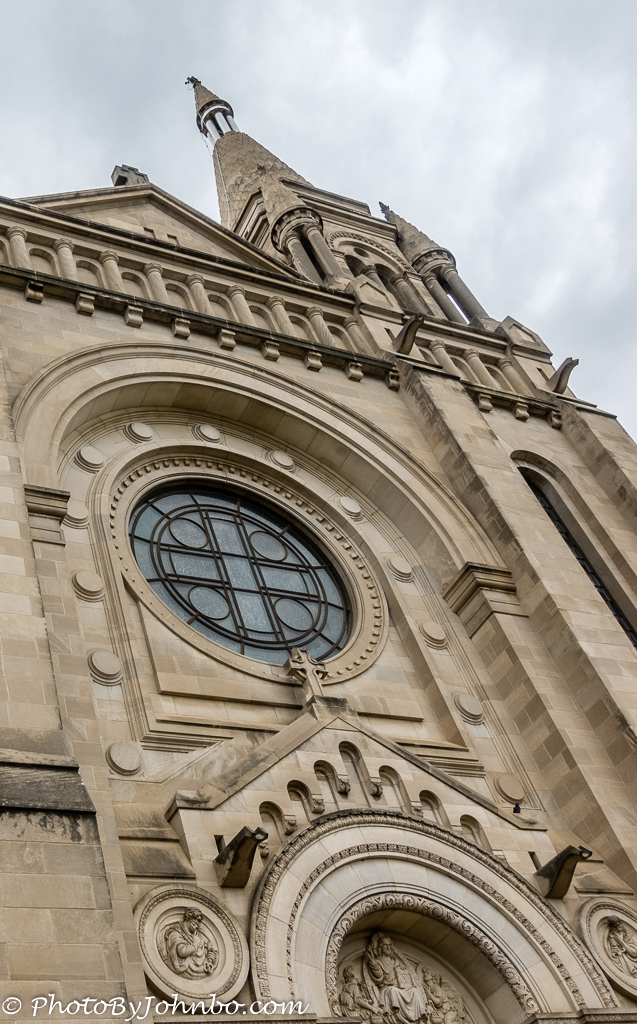
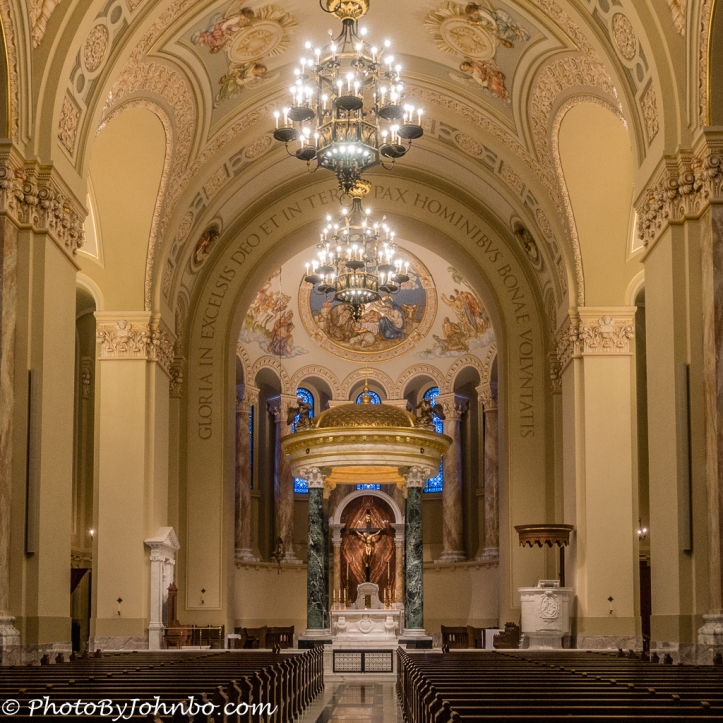












Wonderful architectural images and history, John.
Thank you, and thanks for stopping by!
Amazingly beautiful!
It is a magnificent monument to God.
My gosh, this cathedral is absolutely lovely…
Sorry for the late response. Been missing posts due to my lack of Internet on the cruise! It is a beautiful building.